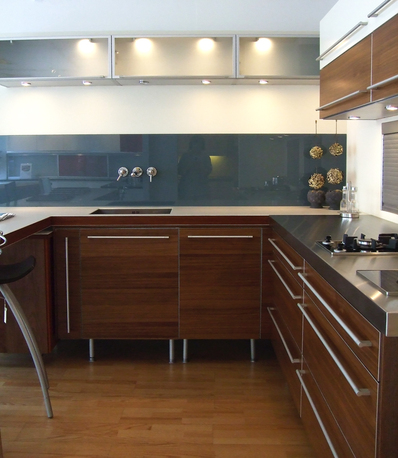Maximizing
Space In A Small Kitchen

A small kitchen is difficult to work
in as it often falls short of fulfilling the ideal functions you would expect
of any kitchen, such as comfortable food preparation and entertaining. While it
may be enough for a single person, the limited space available typically will
not accommodate two people working around the kitchen. When addressing the
issue of making maximum use of the space available in a small kitchen (or any
size kitchen for that matter), you must first consider the functions you expect
your kitchen to fulfill. People use their kitchens in many different ways. For a family that regularly cooks one or more
meals a day, the kitchen space is primarily a cooking area. However, those of
us who cook fewer than two meals a week (if that) and whose kitchens are
basically a place to make coffee, heat food and work or visit with friends
obviously expect to make very different use out of the kitchen space available
to us. Considerations such as these must be taken into account when you are
planning ways to de-clutter your kitchen and increase space.
Knowing how you use your kitchen will help you to choose appropriate kitchen furniture as well. If you like your friends to visit with you in the kitchen, you should try to maximize floor space as much as possible to allow people to move around easily. Adding one or two stools by the worktops is another way to make your kitchen visitor-friendly by making others feel welcome and providing a place for them to sit. Small kitchens do not have room for standard-size dining tables, but smaller bistro-type tables can often be incorporated into their design. Where this is not possible, consider tables that slide out from beneath countertops when you need them. In almost all small kitchens, worktops have to perform the two functions of food preparation and dining surface.
Whatever its primary function, every small kitchen should make utmost use of vertical space. What this usually refers to is wall kitchen cabinets. Installing tall cabinets that reach all the way to the ceiling maximizes storage space. Using open shelving and see-through cabinet doors will help prevent your kitchen from looking crowded. Keep rarely used appliances in the higher cabinets and shelves and use a foldaway stepping stool or ladder to reach them when you need them.
Accessories such as wire storage bins and drawers on wheels will help you to get the most use out of the storage space beneath countertops and kitchen sinks. When re-organizing the contents of your wall kitchen cabinets, take a good look at your kitchen appliances and other gadgets. Most people find that they never (or very rarely) use some of the appliances they own. Move seldom used appliances to another part of the house and get rid of (sell or give away) the things you never use. You can save even more space by replacing out-dated appliances with newer, more compact ones.
A simple way to make any small kitchen appear more spacious is to remove all gadgets and appliances that are crowding countertops and other surfaces. If you plan your cabinet storage space efficiently, you’ll be able to keep things such as toasters and food processors inside the cabinets and out of sight. Not only will your small kitchen look larger; you’ll also create additional work and dining surfaces.
Knowing how you use your kitchen will help you to choose appropriate kitchen furniture as well. If you like your friends to visit with you in the kitchen, you should try to maximize floor space as much as possible to allow people to move around easily. Adding one or two stools by the worktops is another way to make your kitchen visitor-friendly by making others feel welcome and providing a place for them to sit. Small kitchens do not have room for standard-size dining tables, but smaller bistro-type tables can often be incorporated into their design. Where this is not possible, consider tables that slide out from beneath countertops when you need them. In almost all small kitchens, worktops have to perform the two functions of food preparation and dining surface.
Whatever its primary function, every small kitchen should make utmost use of vertical space. What this usually refers to is wall kitchen cabinets. Installing tall cabinets that reach all the way to the ceiling maximizes storage space. Using open shelving and see-through cabinet doors will help prevent your kitchen from looking crowded. Keep rarely used appliances in the higher cabinets and shelves and use a foldaway stepping stool or ladder to reach them when you need them.
Accessories such as wire storage bins and drawers on wheels will help you to get the most use out of the storage space beneath countertops and kitchen sinks. When re-organizing the contents of your wall kitchen cabinets, take a good look at your kitchen appliances and other gadgets. Most people find that they never (or very rarely) use some of the appliances they own. Move seldom used appliances to another part of the house and get rid of (sell or give away) the things you never use. You can save even more space by replacing out-dated appliances with newer, more compact ones.
A simple way to make any small kitchen appear more spacious is to remove all gadgets and appliances that are crowding countertops and other surfaces. If you plan your cabinet storage space efficiently, you’ll be able to keep things such as toasters and food processors inside the cabinets and out of sight. Not only will your small kitchen look larger; you’ll also create additional work and dining surfaces.
